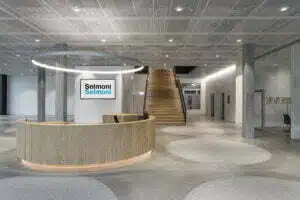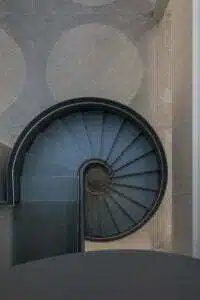The history of the Selmoni Group dates back to the 1920s, since when the owner-managed electrical engineering enterprise has never stopped developing. With some 600 employees, this provider of complete electrical solutions now numbers among the leading companies in its field. The various sites in the St.-Alban-Vorstadt district of Basel were no longer able to keep up with this pace of development – in terms of logistics as well as in other areas. This prompted the decision to build a new headquarters.
The ground-breaking ceremony for the new building in Münchenstein took place on 20 November 2018. The Burckhardt+ Partner architects' practice was awarded the project for the five-storey building. Two years later – since 1 January 2021 – Selmoni's employees are benefiting from an open and inspirational work environment that covers an area of 20,000 m2. The architecture of the new building now supports networking of the various departments and communication among the company's employees.
Our Construction division of the Weiss+Appetito Group was awarded the contract for the installation of around 18,000m2 of cement-synthetic resin flooring, floating tile screeds, design flooring, stonewood and colored quartz flooring. In addition, we were able to design the atrium, the central meeting zone, with a design element developed at the customer's request. Thanks to our versatile and long-standing expertise within our group and with our subsidiaries Prima-Sol and Pegrila AG we were able to offer everything from a single source and successfully realize the order.
In addition to our well-known Range of coverings In addition to the cement-synthetic resin mortar flooring Tanarit ML -2000 and the stone wood flooring Linolith, we were also able to lay over 9,000m2 of floating screed. On 4'000m2 . Polished calcium sulphate flowing screeds of this type are increasingly used in modern architecture. They meet aesthetic and design requirements while their composition based on mineral binders gives them anti-slip properties, makes them easy to maintain and enables them to withstand wear. The designer flooring was polished multiple times after it was installed, followed by repeated oiling as the final treatment.


The "crop circle" design element in the atrium was installed with cement/synthetic resin mortar that underwent a roughening process after curing. A high-grade silicate was worked in as the final treatment. A total of 26 of these exquisite islands are embedded in the designer floor to decorate the entrance and atrium areas, each separated by a slender steel ring. The installation called for high levels of craftsmanship and precision combined with vast technical know-how.

Many architectural highlights were created throughout this new construction project: as well as the spacious timber-clad atrium and terraced meeting points, these include striking spiral staircases. They blend marvellously into the overall appearance of the impressive atrium, thanks in part to the synthetic resin coating we applied to the steps – stained in matching colour shades.


The construction work required extensive experience and great effort on the part of everyone concerned. But thanks to our highly qualified employees, good communication and professional collaboration among all the participants in the project, we were able to play our part by integrating our floor coverings seamlessly into this superb construction project. We look back on the project with pride and satisfaction, and we thank Selmoni and Burckhardt+ Partner for the trust they placed in us.